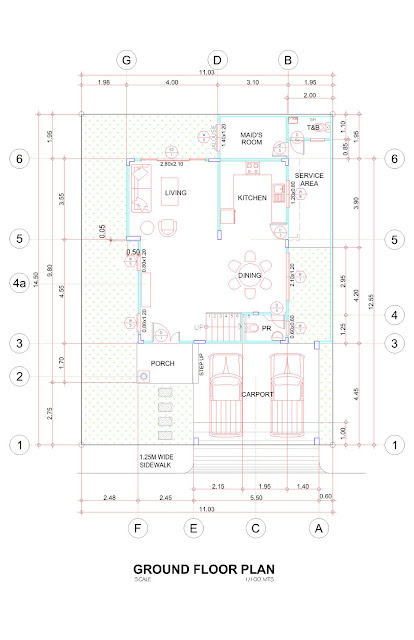Casa Rosita is a Spanish themed new home village in Banawa Cebu City near Guadalupe and V Rama Avenue.
Home Lot Packages and Lots Only for sale. Neslted upon the Banawa hillside the community provides panoramic views from the upper portions of the subdivision. Conveniently located minutes away from everything.
Gated front entrance with 24 hour security. Park playground. Model styles consisting of single detached dwellings, duplexs and townhomes. With it's location, Casa Rosita makes the perfect living community for busy working families and retires alike.
Part of the Arcenas Estate, on the rolling hills of Banawa, south of Cebu City, Casa Rosita is the latest in luxurious living. It is part of careful and deliberate planning to turn this part of the city into a unique urban lifestyle.
A stone's throw from Casa Rosita is Paseo San Ramon, also part of the sprawling Arcenas Estate, where lies Convergys, a call center, and Rustan's Supermarket. Soon to rise are Starbucks, fine dining outlets and an IT center.
Casa Rosita homes are designed with Asian influences and include a 2-car garage, a cozy living room that opens to a pocket garden, where the breeze rushes in, Mobelhaus-fitted kitchen, a dining area and even a powder room for house guests. On the second floor are 3 bedrooms that can comfortably accomodate a moderately-sized family.
CONSTRUCTION SPECIFICATIONS:
FAÇADE:
. Painting up to final coat
. Bricks
. Façade decorative grill
. Façade French window w/ Screen
2 CAR GARAGE:
. Cement with Crushed Stone Finish
. Ceiling with Mouldings
GROUND FLOOR:
. Aust-Phil Aluminum Sliding Windows and Colonial Bars
. Aluminum Sliding Doors
. Finished Stairways including Handrail and Balusters
. Preparation for Cable and Telephone
. Painting up to final coat (off-white finish)
. Electrical Switches and Outlets
. Floor Tiles
. Ceiling with Mouldings and Baseboards
. Powder Room Tiles and Fixtures
. Kitchen Counter w/ Cabinets, Splash Wall Tiles, Sink and Faucet
. Moulded Doors
. Panel Door for Main Entrance
. Maid’s Room with Toilet and Bath
. Porch finished with Tiles and Crushed Stone borders
SECOND FLOOR:
. Laminated Flooring
. Family Room Ceiling with Mouldings and Basebaords
. Ceiling with Mouldings and Baseboards of Master’s and 2 Bedrooms
. Painting up to final coat (off-white finish)
. Common CR with Tiles, Fixtures and Shower Enclosure
. Master’s CR with Tiles, Fixtures and Shower Enclosure
. Provision for multipoint Water Heater (Master’s and Common T&B)
. Air Con Opening walls
ROOFING:
. Concrete Roof Tiles
. #26 GI Roof Undersheeting
. 10mm Foam Insulation
. Steel Trusses and Steel Purlins



No comments:
Post a Comment